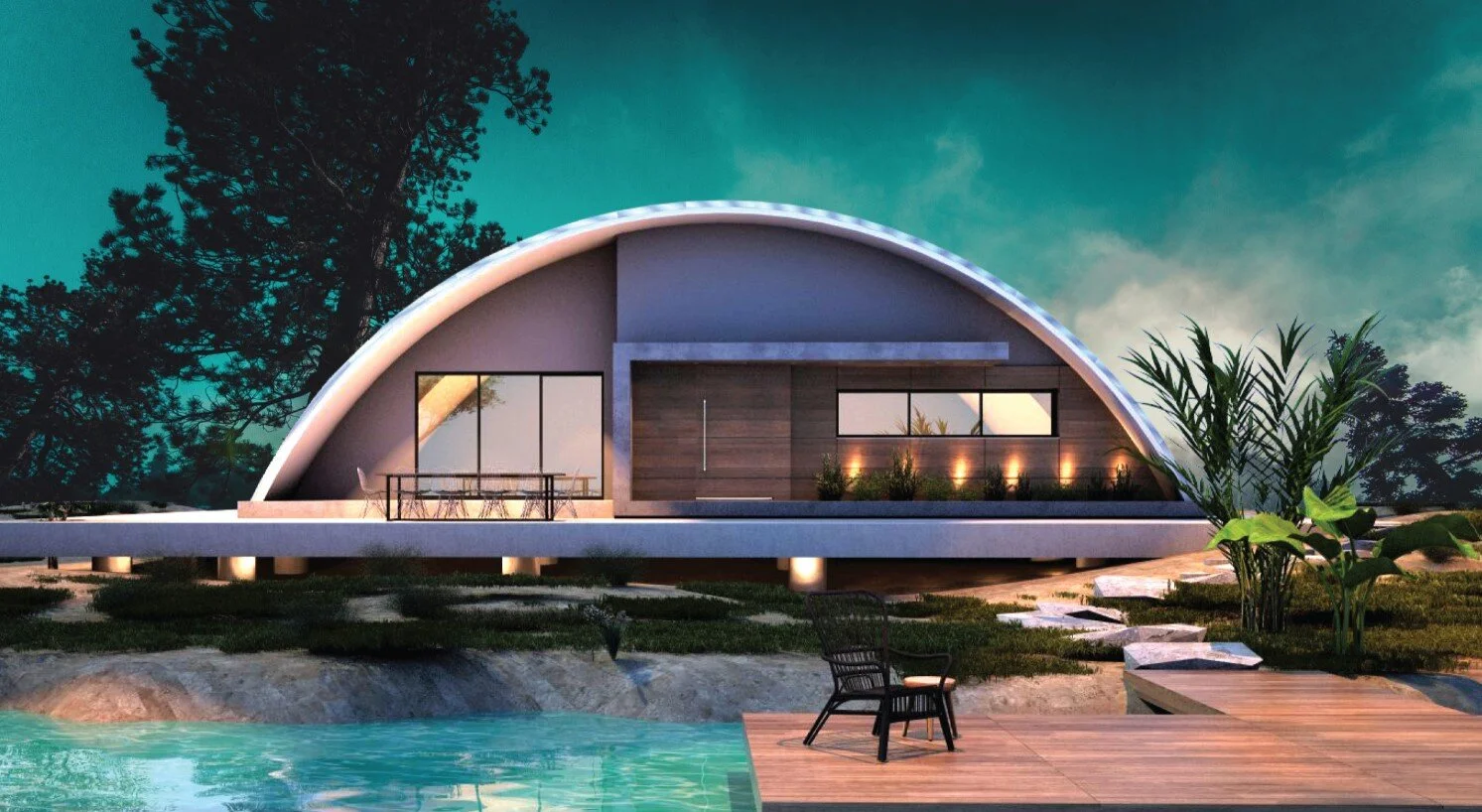THE SINGLE ARC HALO 1 & HALO 2 - 3 BEDROOM
Eclectic HALO 1
Specially designed house for your family, where comfort and functionality along with style and good taste have a prominent role.
202
sqm in total
Consists three bedrooms and perfectly arranged layout for the common spaces.
A master bedroom with en-suite bathroom and walk in wardrobe.
A shared bathroom for the other two rooms and a guest toilet.
Dining and living area form the half part of the open space and the rest is the spacious kitchen with an additional dining space.
34 sqm covered verandas
Grander rooms
High ceilings, open spaces contribute to a feeling of freedom!
Kitchen shapes
Kitchen shapes like no other!
Detailed designed, pre-engineered made, ready to be installed by top class technicians.
High durability and quality, offered in color variations.
Unlimited UPGRADES
The practical layout, the spacious rooms and the competitive price makes HALO 1 the perfect solution.
Book your appointment at INFO@MOONLINEHOMES.COM to find more about HALO 1!
AIRY HALO 2
HALO 2 perfectly combines modern aesthetics and minimal lines with functionality, always remaining faithful to meet your requirements.
191 sqm in total
A master bedroom with en-suite.
Two spacious bedrooms with common bathroom.
Large kitchen and living room area
ALL UNDER ONE ROOF
HALO 2 offers 49 sqm of covered porch, ideal place for relaxation and big celebration gatherings, just few steps away from the kitchen area and all under one roof!
Wooden ceilings
High quality laminated wood ceiling makes your HALO looks elegant, fascinating, luxurious!
uNIQUE CHOICE
Numerous customization options of finishing materials are available.
Build your dream house with unlimited upgrades and add-ons on a surprising budget.
Book your appointment at INFO@MOONLINEHOMES.COM to find more about HALO 2!










